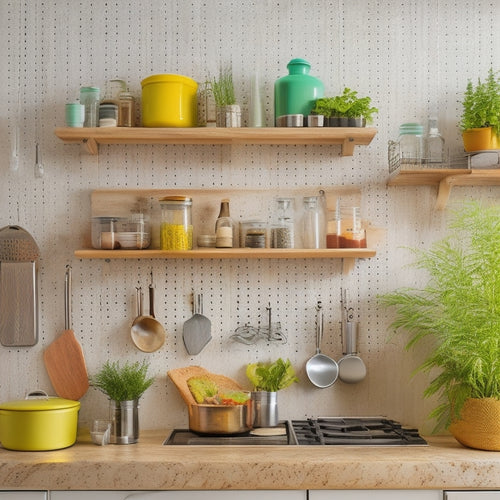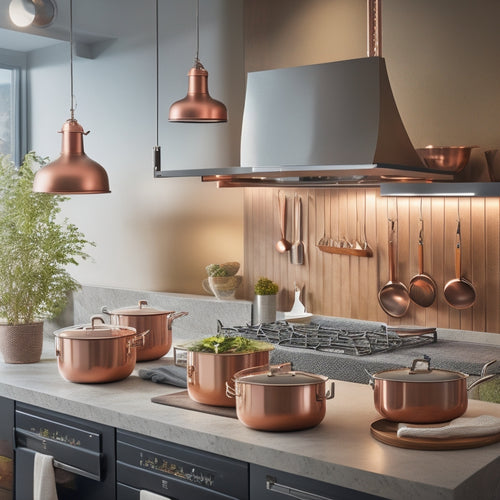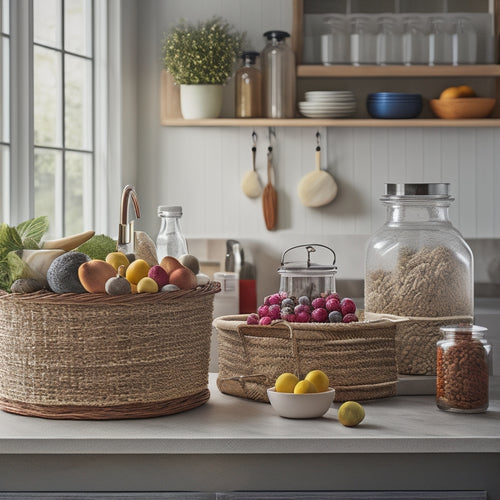
10 Best Custom Kitchen Storage Design Software Tools
Share
You're looking for a custom kitchen storage design that perfectly balances form and function, and the right software tool can make all the difference. From top-rated kitchen design software to professional-grade platforms, you've got options. Online storage planning tools help you map out spaces efficiently, while custom cabinet design software lets you visualize ideal layouts. Apps and platforms offer advanced 3D modeling, virtual walkthroughs, and detailed material lists. Whether you're a DIY enthusiast or a design pro, there's a tool to suit your needs. Explore these 10 best custom kitchen storage design software tools to bring your dream kitchen to life – and discover the perfect blend of style and functionality that awaits you.
Key Takeaways
• Utilize top-rated kitchen design software with advanced 3D modeling capabilities for clear visual representation of custom kitchen storage designs.
• Leverage DIY kitchen storage planner tools like RoomSketcher and IKEA Home Planner for maximizing kitchen space with clever storage solutions.
• Explore professional-grade design platforms with industry-standard features for collaboration and advanced tools to deliver high-quality custom kitchen storage designs.
• Take advantage of space-saving storage solution software to identify clutter areas, visualize custom designs, and create efficient layouts with optimal shelving units.
• Enhance design precision and realism with interactive 3D models featuring Virtual Reality integration, model exploration, and real-time rendering.
Top-Rated Kitchen Design Software
You'll find top-rated kitchen design software that caters to your unique needs and style, from user-friendly drag-and-drop interfaces to advanced 3D modeling capabilities. With these tools, you'll get a clear visual representation of your kitchen, making it easier to plan and design the perfect space for your clients.
You can explore different layouts, experiment with various Kitchen Essentials, and find inspiration for your design.
Imagine being able to see how different cabinet styles, countertops, and appliances will look together before making a final decision. That's what top-rated kitchen design software offers. You'll be able to showcase your design inspiration to your clients, making it easier to communicate your vision and get their feedback.
With advanced 3D modeling capabilities, you can create a detailed, realistic model of your kitchen design, allowing your clients to fully immerse themselves in the space. This results in happier clients and a more successful design project.
Best Online Storage Planning Tools
By utilizing the best online storage planning tools, designers can efficiently map out kitchen storage spaces, ensuring every cabinet, shelf, and drawer is maximized for peak functionality and aesthetic appeal. With these tools, you'll have the ability to create personalized solutions tailored to your clients' specific needs and preferences. Virtual assistants can guide you through the design process, offering expert advice and suggestions to optimize kitchen storage.
Online storage planning tools provide an immersive experience, allowing you to visualize and interact with your design in 2D or 3D. You can easily drag and drop components, adjust dimensions, and experiment with different layouts. This level of flexibility enables you to explore various design options and make informed decisions.
As you work, the software will generate a detailed list of materials and specifications, streamlining the construction process.
Custom Cabinet Design Software Options
When selecting a custom cabinet design software, you'll want to take into account the tools that allow you to fully design and visualize your ideal cabinet layout.
Look for options that offer a range of cabinet configuration possibilities, including customizable sizes, shapes, and materials.
Design and Visualization
With custom cabinet design software, you can generate precise 2D and 3D models of your kitchen storage layout, giving you a realistic visual representation of your design before construction begins. This visualization tool allows you to explore different design scenarios, making it easier to communicate your ideas to clients or contractors.
Here are some key benefits of design and visualization features in custom cabinet design software:
-
Color Schemes: Experiment with different color combinations to find the perfect palette for your kitchen storage design.
-
Furniture Placement: Use the software to arrange and rearrange furniture to optimize the layout and flow of your kitchen space.
-
Lighting Effects: Add lighting effects to your design to see how different illumination options will impact the overall aesthetic.
- Material Selection: Visualize how different materials, such as wood, metal, or glass, will look in your design.
Cabinet Configuration Options
You can tailor your kitchen storage design to your specific needs by exploring a wide range of cabinet configuration options within custom cabinet design software, from adjustable shelving and drawer layouts to custom cabinet sizes and shapes. This flexibility allows you to create a cabinet layout that maximizes your kitchen's unique space and meets your specific needs.
| Cabinet Configuration Options | Benefits | Design Considerations |
|---|---|---|
| Adjustable Shelving | Optimizes storage for varying item sizes | Consider the height and width of items to be stored |
| Custom Cabinet Sizes | Fits unique kitchen spaces and layouts | Measure space constraints and consider door swing clearance |
| Drawer Layouts | Organizes contents for easy access | Think about the types of items to be stored and their frequency of use |
| Corner Cabinet Solutions | Utilizes often-wasted corner space | Choose from carousel, lazy Susan, or diagonal cabinet designs |
Kitchen Layout and Storage Apps
When designing your dream kitchen, you'll want to start by creating a functional layout that meets your needs.
With kitchen layout and storage apps, you can easily design your space, plan smart storage solutions, and visualize the final result.
Design Your Space
Designing your kitchen space efficiently begins with visualizing the layout, and that's where kitchen layout and storage apps come in, allowing you to experiment with different configurations and storage solutions. With these tools, you can create a personalized space that meets your specific needs and preferences.
Here are some key features to look for in kitchen layout and storage apps:
-
Drag-and-drop functionality: Easily move appliances, cabinets, and countertops around to test different layouts.
-
Customizable templates: Start with pre-made templates and adjust them to fit your kitchen's unique dimensions.
-
3D visualization: Get a realistic view of your kitchen design to make sure it's both functional and aesthetically pleasing.
- Product libraries: Access a vast library of kitchen products, including appliances, fixtures, and materials, to add to your design.
Plan Smart Storage
Maximize your kitchen's potential by leveraging kitchen layout and storage apps to plan smart storage solutions that maximize functionality and flow. With these tools, you can create a kitchen that's tailored to your needs and workflow.
By inputting your kitchen's dimensions and layout, you can experiment with different storage configurations to find the most efficient use of space.
Focus on designing ideal shelves that provide easy access to frequently used items, while keeping less-used items stored out of the way. Consider installing shelves with adjustable heights and depths to accommodate different sizes of cookware and utensils.
Don't forget to make the most of your kitchen's corners, often the most challenging areas to utilize. Efficient corners can be achieved with carousel units, lazy susans, or cleverly designed corner shelves.
Visualize Your Dream
With your storage plan in place, start bringing your kitchen to life by selecting a layout and storage app that lets you visualize your dream space in 2D or 3D. This is where the fun begins! You'll be able to see your kitchen take shape, and make adjustments before breaking ground.
Here are some popular kitchen layout and storage apps to explore:
-
RoomSketcher: Create 2D and 3D floor plans, and furnish your kitchen with their vast library of objects.
-
Planner 5D: Design your kitchen in 2D or 3D, and generate a photorealistic image to share with others.
-
Home Designer: Visualize your kitchen in 3D, and create a dream board or mood board to inspire your design.
- Floorplanner: Design and furnish your kitchen in 2D or 3D, and export your design as a PDF or image.
These apps will help you create a visual representation of your dream kitchen, making it easier to communicate with contractors, designers, or suppliers. By visualizing your space, you'll be able to identify potential issues, make adjustments, and create a kitchen that meets your needs and exceeds your expectations.
Professional Grade Design Platforms
You'll find that professional grade design platforms offer a robust set of features that allow you to create complex custom kitchen storage designs with ease, precision, and accuracy. These platforms are built with industry standards in mind, ensuring that your designs meet the highest quality and functionality requirements.
As a designer, you'll appreciate the ability to collaborate seamlessly with design teams, sharing designs and revisions in real-time.
With professional grade design platforms, you'll have access to advanced tools and features, such as 2D and 3D modeling, photorealistic rendering, and intuitive drag-and-drop interfaces. You'll be able to create detailed, data-rich designs that accurately represent your vision, and make adjustments on the fly.
These platforms also often integrate with popular CAD software, allowing for a smooth workflow and minimizing the risk of errors. By leveraging the power of professional grade design platforms, you'll be able to deliver high-quality custom kitchen storage designs that exceed your clients' expectations and set you apart from the competition.
DIY Kitchen Storage Planner Tools
Designers on a budget and homeowners looking to take matters into their own hands can turn to DIY kitchen storage planner tools, which offer a user-friendly, affordable, and accessible way to create custom kitchen storage designs. With these tools, you can express your creativity and bring your kitchen storage vision to life.
Here are 4 DIY kitchen storage planner tools you can't miss:
-
RoomSketcher: A popular floor plan and home design software that also offers a kitchen storage planner feature.
-
IKEA Home Planner: A free online tool that allows you to design and plan your kitchen storage using IKEA products.
-
PlanGrid: A construction productivity software that also offers a kitchen storage planning feature.
- Homestyler: A 2D/3D floor plan and home design software that includes a kitchen storage planner tool.
These DIY kitchen storage planner tools are perfect for homeowners who want to maximize their kitchen space using clever kitchen hacks and storage secrets. With these tools, you can create a customized kitchen storage design that suits your needs and style.
3D Kitchen Design and Visualization
When you're designing your dream kitchen, you need to see it come to life.
With kitchen design and visualization software, you can create a virtual kitchen that's tailored to your space and style.
Designing Virtual Kitchens
By leveraging 3D kitchen design and visualization tools, you're able to create a photorealistic 3D model of your dream kitchen, complete with custom cabinetry, countertops, and fixtures. This allows you to explore different design options, make changes, and visualize the final result before breaking ground on your project.
With virtual kitchen design, you can:
-
Experiment with different layouts: Try out various configurations to find the one that works best for you and your clients.
-
Test material options: See how different countertops, cabinets, and flooring materials will look in your virtual kitchen.
-
Add Virtual Reality (VR) capabilities: Give your clients an immersive experience, allowing them to walk through their future kitchen and make changes in real-time.
- Produce stunning kitchen renderings: Create high-quality, photorealistic images to present to clients or use in marketing materials.
Visualizing Space Planning
You'll find that visualizing space planning in your D kitchen design is all about optimizing the 'work triangle' – the distance between your sink, stove, and refrigerator – to create a seamless workflow. This vital aspect of kitchen design involves arranging these essential elements in a way that minimizes walking distances and maximizes efficiency. By doing so, you'll create a more functional and enjoyable cooking experience for your clients.
Effective space planning also involves considering spatial relationships between different kitchen zones. For instance, placing the cooking zone near the food preparation zone can streamline meal prep. Design psychology plays a significant role here, as a well-planned kitchen can reduce stress and make cooking more enjoyable.
By visualizing the space, you can identify potential bottlenecks and make adjustments to create a more harmonious workflow. With the right design software, you can experiment with different layouts and configurations to find the perfect balance of form and function.
Interactive 3D Models
How do interactive 3D models revolutionize the kitchen design and visualization process, allowing designers to bring their clients' dream kitchens to life with unprecedented precision and realism?
With interactive 3D models, you can create immersive experiences that simulate the look and feel of a real kitchen. This technology enables you to explore design options, test layouts, and make changes in real-time, ensuring that your clients' needs are met with precision.
Here are four ways interactive 3D models enhance the design process:
-
Virtual Reality Integration: Step into the kitchen and experience the design firsthand, making it easier to identify potential issues and make adjustments.
-
Model Exploration: Zoom in, zoom out, and rotate the model to examine every detail, ensuring that every aspect of the design meets your clients' expectations.
-
Real-time Rendering: See the design come to life as you make changes, allowing for swift iterations and refinements.
- Accurate Visualizations: Get an accurate representation of the final product, reducing the risk of miscommunication and ensuring that the design meets your clients' vision.
Space Saving Storage Solution Software
Optimizing your kitchen's layout with space-saving storage solutions requires identifying areas where clutter accumulates and leveraging software tools that help you visualize and configure custom designs. By using space-saving storage solution software, you can create an efficient layout that maximizes your kitchen's potential.
For instance, you can design ideal shelving units that fit snugly into corners, providing ample storage for cookbooks, utensils, and dinnerware. These software tools allow you to experiment with different layouts, swapping out cabinet styles and configurations until you find the perfect fit.
As you design, you'll want to take into account the 'work triangle' concept, where your sink, stove, and refrigerator form the points of a triangle. This layout helps to reduce walking distances and improve workflow. With space-saving storage solution software, you can adjust the size and shape of your cabinets, countertops, and appliances to create a seamless workflow.
Kitchen Storage Configuration Tools
With kitchen storage configuration tools, designers and homeowners can precisely arrange cabinets, shelves, and drawers to create a tailored storage system that fits their unique needs and kitchen layout. This allows you to maximize your kitchen's storage potential and create an efficient workspace.
Here are some key benefits of kitchen storage configuration tools:
-
Optimal Shelves: Design shelves that fit your specific storage needs, ensuring everything has a designated place.
-
Efficient Drawers: Configure drawers to accommodate utensils, cookware, and other kitchen essentials, keeping them organized and within reach.
-
Customized Cabinet Layouts: Arrange cabinets to fit your kitchen's unique dimensions and storage requirements.
- Visualize and Refine: Use 2D and 3D visualization tools to see your design come to life and make adjustments as needed.
Advanced Kitchen Design Simulation
You can take your kitchen design to the next level by leveraging advanced simulation tools that mimic real-world scenarios, allowing you to test and refine your design decisions before construction begins.
With advanced kitchen design simulation, you can create a virtual replica of your kitchen, experimenting with different layouts, materials, and configurations to see how they'll perform in real-life situations. This enables you to identify potential issues and make adjustments before breaking ground.
Simulation techniques allow you to test factors like workflow efficiency, traffic flow, and ergonomics, ensuring your kitchen design is both functional and aesthetically pleasing.
Virtual walkthroughs enable you to explore your design from every angle, making it easier to visualize and communicate your vision to clients or stakeholders.
Frequently Asked Questions
Can I Import My Own Kitchen Design Plans Into the Software?
You can import your own kitchen design plans into the software, supporting various file formats like DWG, DXF, and SKP, and leveraging CAD integration for seamless shifts, ensuring a smooth design experience.
Are These Tools Compatible With Both Mac and PC Devices?
It is crucial to check for any operating system limitations before making a final decision, as most design software undergoes cross-platform testing to ensure seamless compatibility with both Mac and PC devices.
Do I Need to Have Design Experience to Use These Software Tools?
You don't need design experience to use these software tools, thanks to their user-friendly interface, which minimizes the learning curve, allowing you to focus on creating functional and beautiful kitchen storage designs that wow your clients.
Can I Collaborate With Others in Real-Time Using These Platforms?
"Two heads are better than one," and with cloud collaboration, you'll find that's especially true. You can invite team members to join your project, gather real-time team feedback, and make revisions together, ensuring your design is a perfect blend of style and function.
Are There Any Free Trials or Demos Available for These Software Tools?
You'll want to test software before committing, so look for free trials or demos that allow software testing, but be mindful of demo limitations, like limited features or time constraints, to guarantee it's the right fit for your kitchen design needs.
Related Posts
-

Stylish Pegboard Storage for Open Kitchen Concepts
Stylish pegboard storage can completely enhance your open kitchen concept, merging practicality with contemporary fla...
-

Ceiling-Mounted Pot Racks for Professional Chefs
Ceiling-mounted pot racks are revolutionary for professional chefs like you. They make use of vertical space, keeping...
-

Countertop Storage Ideas for Busy Homeowners
As a busy homeowner, optimizing your kitchen countertop is essential for efficiency and style. Consider using vertica...


